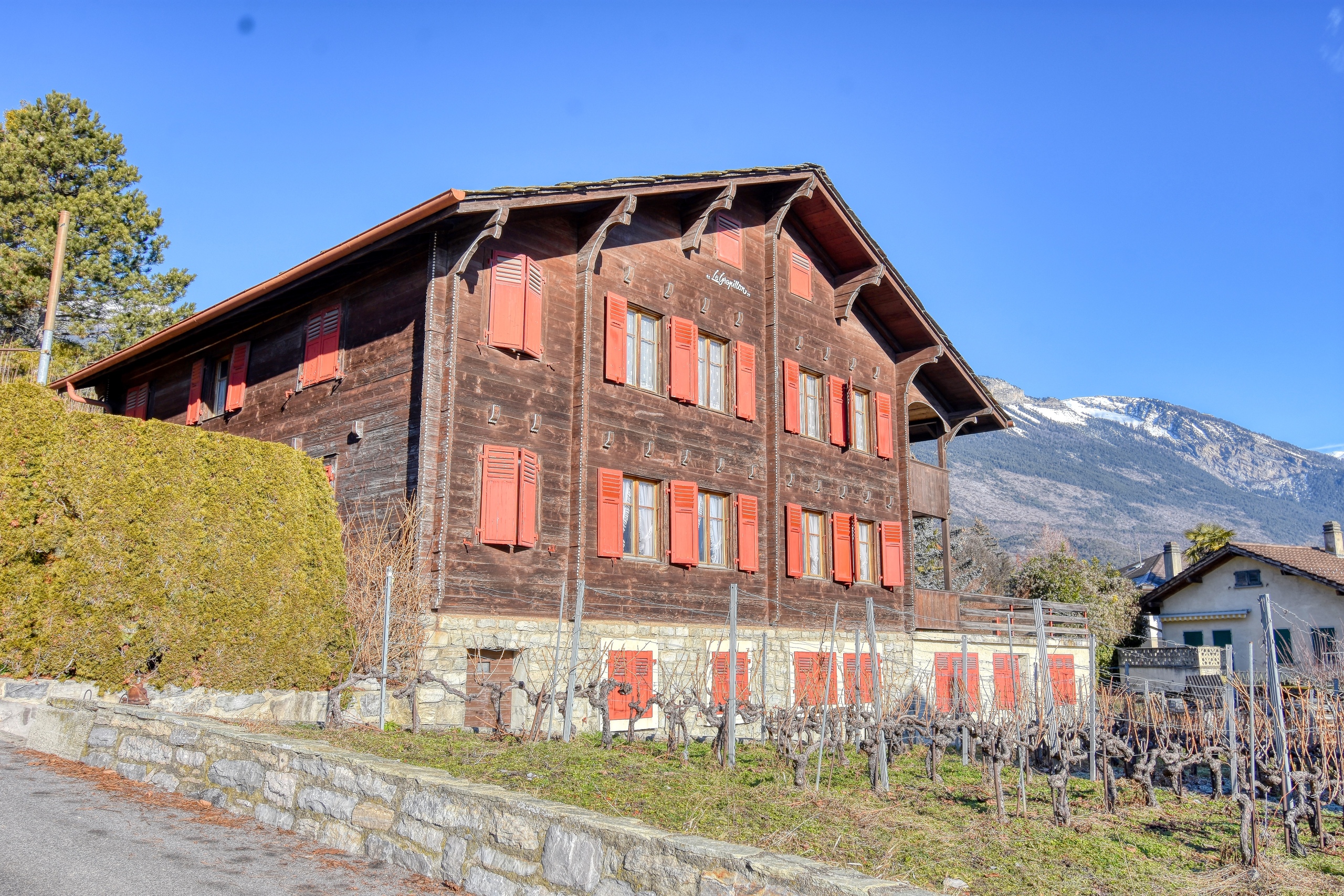Description
Superb chalet with 2 flats of 82m² each, built on a spacious plot of 1,285m², ideally located in the centre of Veyras, in a residential area close to all amenities.
This beautiful 1948 building, well maintained and renovated in 1974 and 2003, is composed as follows:
ALL OUR PROPERTIES FOR SALE ON WWW.EIMMOBILIER.CH
This beautiful 1948 building, well maintained and renovated in 1974 and 2003, is composed as follows:
- Ground floor: Entrance hall, kitchen with dining area, living room, bathroom with WC, 2 bedrooms, spacious balcony.
- First floor: Entrance hall, kitchen with dining area, living room, bathroom with WC, 2 bedrooms, balcony and large terrace.
- Annexes: Private cellar, communal laundry room, carnotzet, large garage.
- Outside: 413 m² vineyard, spacious garden, numerous parking spaces. Possibility of constructing a 2nd building on the plot.
ALL OUR PROPERTIES FOR SALE ON WWW.EIMMOBILIER.CH
Situation
The chalet is ideally located in the centre of the village of Veyras, a stone's throw from all amenities (bakery, supermarket, school, crèche, bus stop, etc.). The A9 motorway entrance and Sierre railway station are just 5 minutes away by car or public transport. Don't wait any longer and move into the heart of the Sierre hills.
Conveniences
Neighbourhood
- Village
- Villa area
- Vineyard
- Shops/Stores
- Bank
- Post office
- Restaurant(s)
- Pharmacy
- Bus stop
- Child-friendly
- Playground
- Nursery
- Preschool
- Primary school
- Tennis centre
- Hiking trails
- Bike trail
- Museum
- Religious monuments
- Doctor
Outside conveniences
- Balcony/ies
- Terrace/s
- Garden
- Gardenhouse
- Parking
- Garage
Inside conveniences
- Without elevator
- Garage
- Eat-in-kitchen
- Cellar
- Carnotzet
- Workshop
- Unfurnished
- Built-in closet
- Double glazing
- Bright/sunny
- With character
Equipment
- Furnished kitchen
- Cooker/stove
- Ceramic glass cooktop
- Oven
- Fridge
- Freezer
- Dishwasher
- Connections for washing tower
- Bath
- Phone
- Internet connection
Floor
- Tiles
- Parquet floor
Condition
- To be renovated
- In it's current state
Orientation
- South
- East
- West
Exposure
- Optimal
- All day
View
- Nice view
Style
- Rustic
Distances
Station
1.11 km
18'
11'
7'
Public transports
239 m
8'
8'
1'
Freeway
2.26 km
41'
37'
11'
Nursery school
105 m
2'
2'
1'
Primary school
150 m
3'
3'
1'
Secondary school
916 m
21'
21'
7'
Secondary II school
1.24 km
21'
14'
6'
College / University
977 m
18'
18'
5'
Stores
272 m
7'
7'
2'
Cable car
4.66 km
3h06
43'
20'
Airport
17.7 km
4h13
50'
18'
Post office
271 m
5'
5'
1'
Bank
1.14 km
20'
12'
6'
Hospital
1.62 km
26'
20'
5'
Restaurants
172 m
3'
3'
1'














